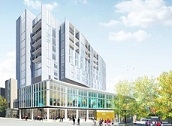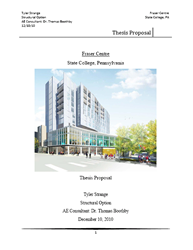 |
FRASER CENTRE
|
 |
| Home | Student Biography | Building Statistics | Thesis Abstract | Technical Assignments | Thesis Research | Thesis Proposal | Presentation | Final Report |
Reflection |
Thesis Proposal
|
|
|
|---|---|
|
Depth In Technical Report 3, lateral loads were found to be resisted by two shear walls on the east end of the building. In an effort to reduce the torsion created by this configuration, shear walls on the theater level will be extended throughout the structure. With the new layout of shear walls an alternate floor system, composite deck, will also be studied |
|
Breadth I-Architectural Analysis The new shear wall configuration will have an impact on the floor plan of residential floors. An architectural breadth will be included to determine how much of an impact the shear walls will have and propose a solution. The parking levels will also be examined to ensure it meets parking standards. |
|
Breadth II-Cost and Schedule Analysis Due to the change in floor system a cost and schedule impact will also be conducted. Estimates for the existing and proposed floor systems will be compared to determine the most economical system. Since Fraser Centre is mostly a retail and residential building it is important to determine whether or not the proposed changes would delay project completion. |
|
MAE Course Related Study |
|
|
|
To view pdf versions of the latest proposal and executive summary select the appropriate link to the right. |
 |
||
| A PDF of the complete proposal (12/10/10) can be viewed here. | ||
| A PDF of the executive summary (12/10/10) can be viewed here. | ||
| A PDF of the revised proposal (1/13/11) can be found here. | ||
The Architectural Breadth was exanded upon and the MAE course related study was add. |
||
| A PDF of the revised executive summary (1/13/11) can be viewed here. | ||
| A PDF of the revised proposal (3/30/11) can be found here. | ||
The Depth was modified by only extending the shear walls upward. |
Note: While great efforts have been taken to provide accurate and complete information on the
pages of CPEP, please be aware that the information contained herewith is considered a work‐inprogress
for this thesis project. Modifications and changes related to the original building designs and
construction methodologies for this senior thesis project are solely the interpretation of Tyler Strange. Changes and discrepancies in no way imply that the original design contained errors or was
flawed. Differing assumptions, code references, requirements, and methodologies have been
incorporated into this thesis project; therefore, investigation results may vary from the original
design. |
||||||
This page was last updated on March 30, 2010, by Tyler Strange and is hosted by the AE Department ©2010 |
||||||